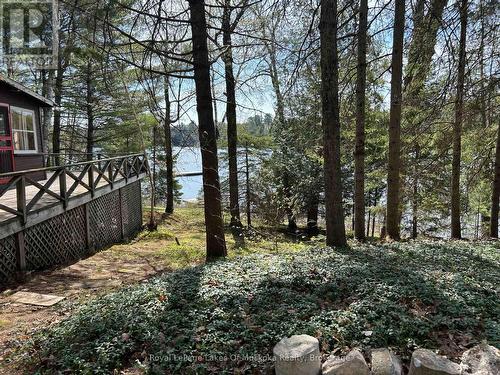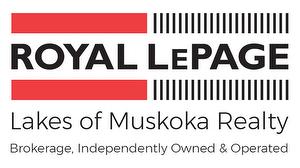



Kimberly Dickinson, Sales Representative




Kimberly Dickinson, Sales Representative

Phone: 705.789.9677
Mobile: 705.349.2442

76
CENTRE STREET NORTH
Huntsville,
ON
P1H1T4
| Neighbourhood: | Mclean |
| Lot Frontage: | 146.0 Feet |
| Lot Depth: | 280.0 Feet |
| Lot Size: | 146 x 280 FT |
| No. of Parking Spaces: | 3 |
| Floor Space (approx): | 700 - 1100 Square Feet |
| Waterfront: | Yes |
| Water Body Type: | Tooke Lake |
| Water Body Name: | Tooke Lake |
| Bedrooms: | 3 |
| Bathrooms (Total): | 1 |
| Access Type: | [] , Year-round access , [] |
| Community Features: | Community Centre |
| Features: | Irregular lot size |
| Ownership Type: | Freehold |
| Parking Type: | No Garage |
| Property Type: | Single Family |
| Sewer: | Septic System |
| Structure Type: | Deck , Shed , Dock |
| Utility Type: | Hydro - Installed |
| Utility Type: | Cable - Available |
| Utility Type: | [] - Connected |
| Utility Type: | Wireless - Available |
| View Type: | Lake view , [] |
| WaterFront Type: | Waterfront |
| Appliances: | All |
| Architectural Style: | Bungalow |
| Basement Type: | Crawl space |
| Building Type: | House |
| Construction Style - Attachment: | Detached |
| Easement: | Unknown |
| Exterior Finish: | Wood |
| Fireplace Type: | Woodstove |
| Foundation Type: | Concrete , [] |
| Heating Fuel: | Wood |
| Heating Type: | Baseboard heaters |