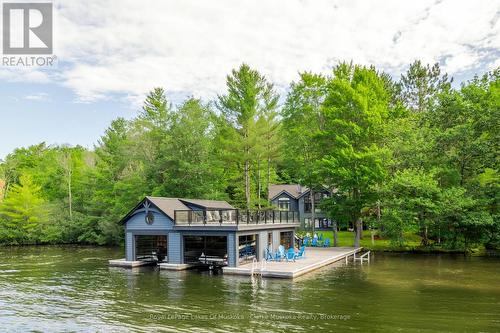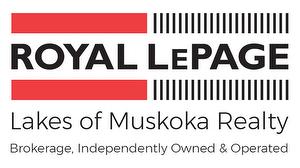



Bob Clarke, Broker/Owner




Bob Clarke, Broker/Owner

Phone: 705.789.9677
Mobile: 705.349.2442

76
CENTRE STREET NORTH
Huntsville,
ON
P1H1T4
| Neighbourhood: | Medora |
| Lot Frontage: | 205.0 Feet |
| Lot Size: | 205 FT |
| No. of Parking Spaces: | 6 |
| Floor Space (approx): | 1500 - 2000 Square Feet |
| Waterfront: | Yes |
| Water Body Type: | Lake Joseph |
| Water Body Name: | Lake Joseph |
| Bedrooms: | 6 |
| Bathrooms (Total): | 3 |
| Zoning: | WR4 |
| Access Type: | [] , [] |
| Ownership Type: | Freehold |
| Parking Type: | Detached garage , Garage |
| Property Type: | Single Family |
| Sewer: | Septic System |
| Structure Type: | Deck , Boathouse |
| View Type: | Lake view , [] |
| WaterFront Type: | Waterfront |
| Appliances: | Dishwasher , Microwave , Oven , Refrigerator |
| Architectural Style: | Raised bungalow |
| Basement Type: | Full |
| Building Type: | House |
| Construction Style - Attachment: | Detached |
| Cooling Type: | Central air conditioning |
| Easement: | Right of way |
| Exterior Finish: | Wood |
| Foundation Type: | Block |
| Heating Fuel: | Propane |
| Heating Type: | Forced air |