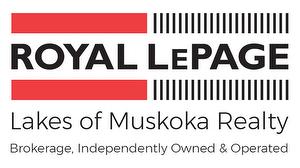Jamie Thompson

Sales Representative
Mobile: 705.349.2442
Phone: 705.789.9677
Professional Real Estate services rooted in integrity and trust.
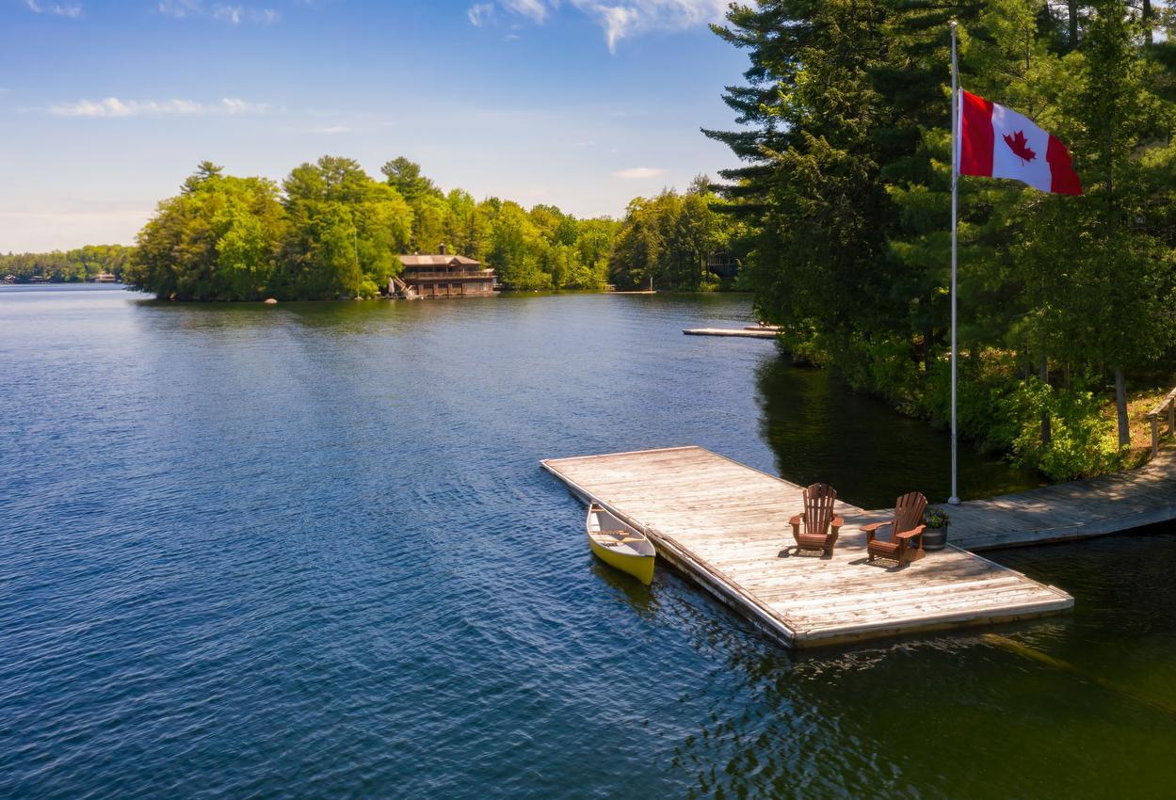
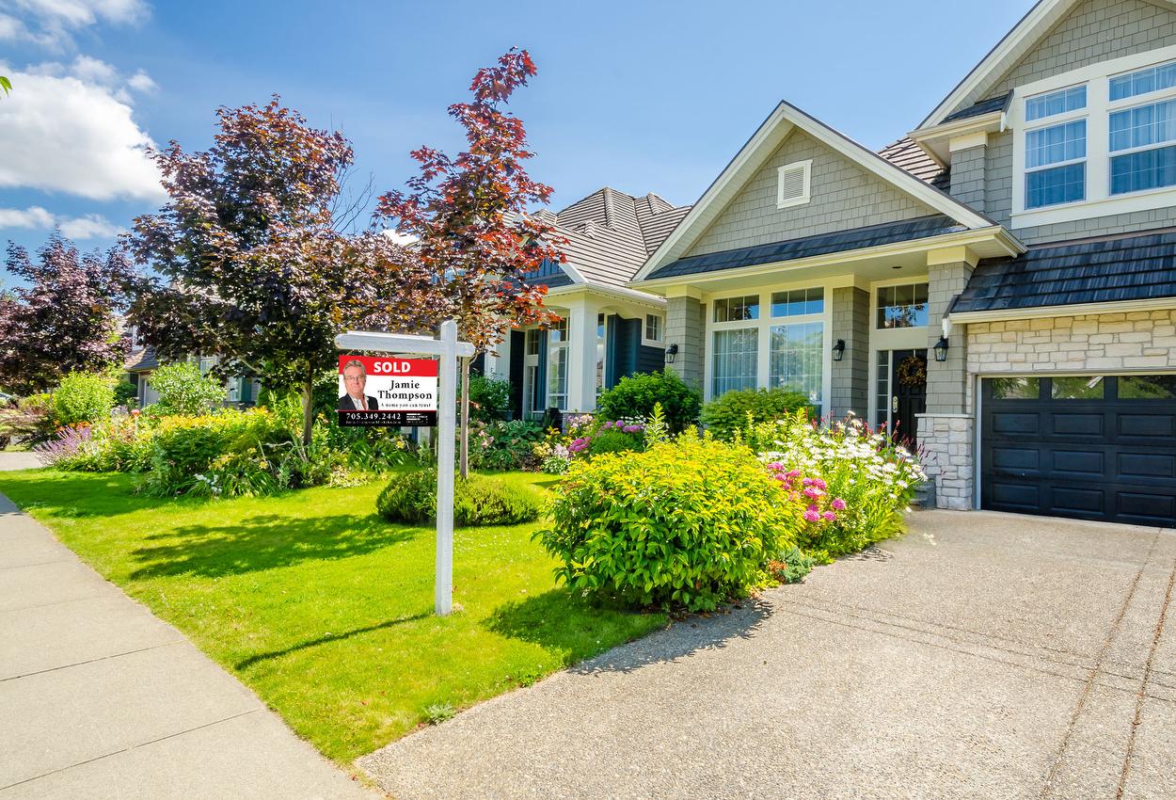
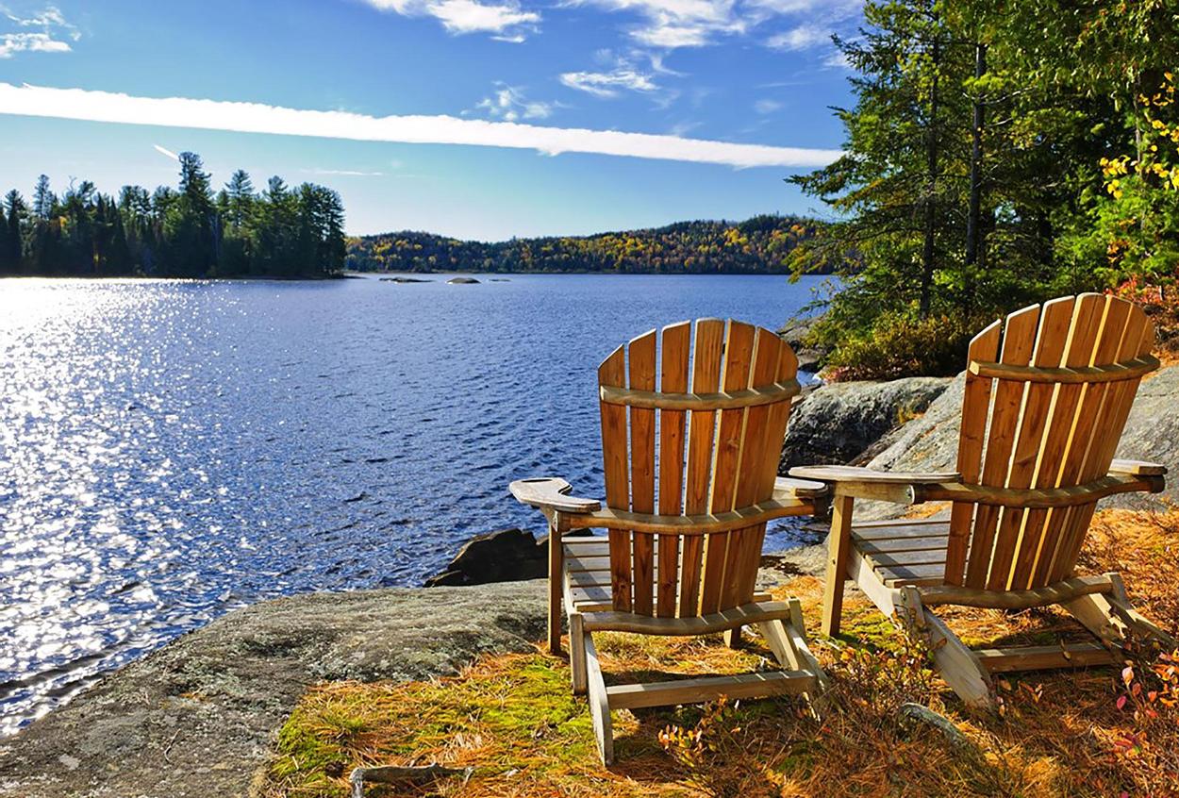
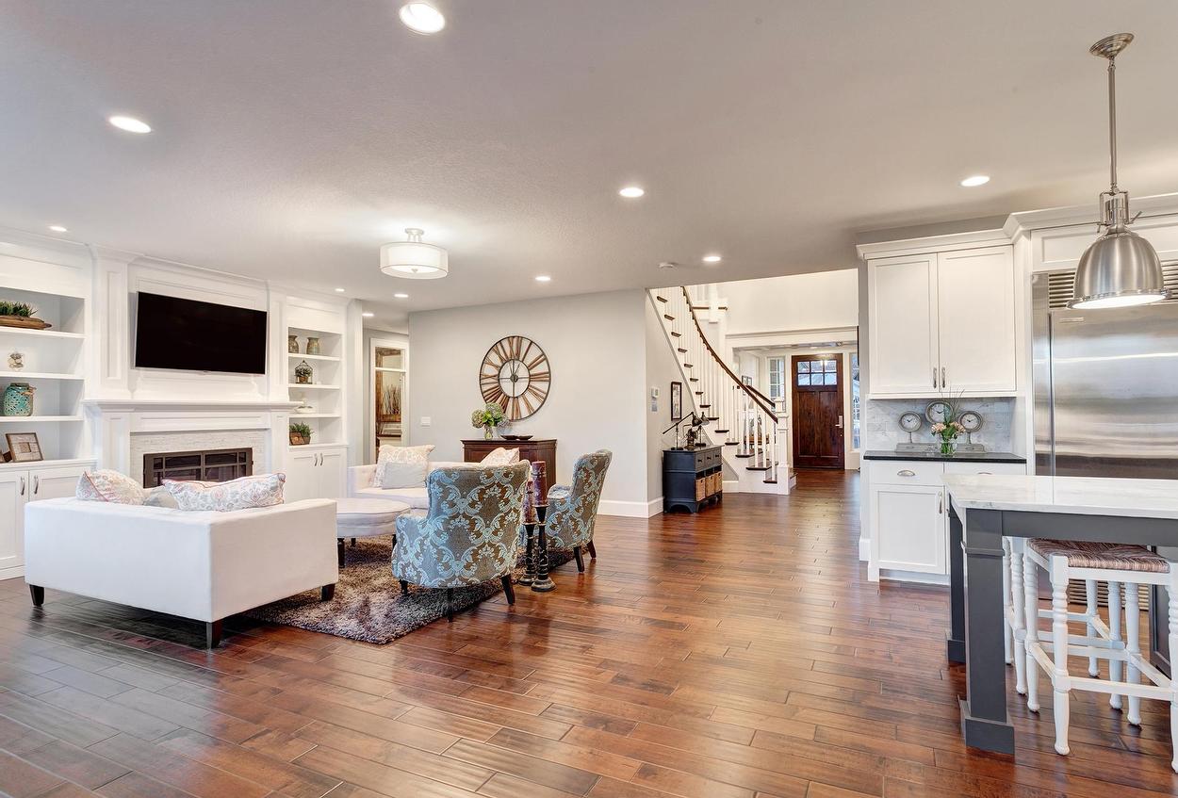
Listings
Please contact me for more information regarding available listings.
All fields with an asterisk (*) are mandatory.
Invalid email address.
The security code entered does not match.
